Halifax County, NS
Musquodoboit Harbour
Keywords: active, dhw, hydronic space heating, offgrid, passive, pv, wind turbines
- Size:
- 1600 sq ft, 2 baths, 3 bedrooms.
- Energy Percents:
- 30% passive, 40% active, 25% external
- External Sources:
- Wood: 1-2 cords,
- Cost & Value:
- Cost:
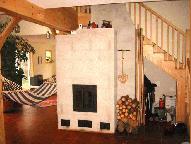
Masonry heater
Purpose
Designed as a family home, 3 beds, 2 baths, open plan. Designed as a single-level dwelling with 2 bedrooms and bathroom upstairs to allow both for our retirement and future family use.
Economics & Performance
The cost of installing these systems was the same as connecting to Nova Scotia Power and drilling a well. Total systems cost equaled approximately 10% of total build cost.
Lot Characteristics
14 acre water front. was a woodlot but Juan stripped most of it. Full southern exposure onto inlet. The softwood trash is our primary wood supply.
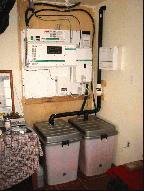
Power Station
Description
Conventionally built house that incorporates a number of solar energy systems. It was built using local skills and materials for the normal local cost per square foot. It is a one and a half Cape Cod oriented for maximum solar gain and to enjoy the views. It is not connected to the Power Grid, Mains water or sewerage, so our only outside purchases are for propane and a regular telephone connection. Our energy use is minimal in comparison to a conventional home but we have most modern conveniences. This is achieved by minimizing parasitic losses, using coiled fluorescent lighting and a careful selection of high efficiency appliances.
- Electricity. We have a hybrid system using roof mounted Photo Voltaic panels giving 840 watts, in conjunction with a 1 kilowatt wind turbine,backed by a 5 Kilowatt generator. Power is converted to 110 volt AC domestic power. We have 800Amp Hours of battery storage at 24Volts DC, giving us about 3-5 days capacity. Generator use is nominal, sufficient to keep it operational.
- Heating. Primary heating, after the passive solar gain, is via in-floor hot water heating using solar water panels.These are directly connected to the slab which acts as the heat storage and radiator. There is no thermostat or other regulating system. Backup is using a wood fired Masonry Stove. This is highly efficient, using a single firing of about 25 kilos of wood or 1-2 cords a year and is mostly used to adjust the house temperature to suit our lifestyle.
- Water. We harvest the rainwater off the roof, using a roof washing system and then store it in a cistern under the kitchen. From there it is pumped through regular plumbing. The water is filtered and treated with a UV system. Water heating is via a solar hot water system and a coil in the masonary heater. Final adjustment(during the summer) is by a propane demand heater
- Ventilation. This is effected by the actual design of the house, using strategically placed windows and the tower above the open center of the house. The conventional HVAC system is used as a dump load when the batteries are full during the shoulder seasons.
- Waste water. A conventional septic system, as required by building regulations, manages all the gray water and guests black water. They use a highly efficient Dual Flush Toilet, to minimize water consumption. We use a composting toilet based upon the Humanure process.
- Cooking. A propane range and a microwave.
- Refrigeration. A high efficiency 110 AC fridge freezer unit from Europe.
- Clothes Washing. High Efficiency front loader, again from Europe but sold through Sears.
- Miscellaneous: Regular TV but no cable, computer with dial-up access, regular vacuum cleaner, hair dryer, coffee grinder, stereo etc as required
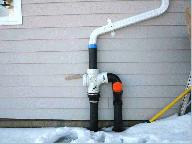
Roof Washing and Fill valve
Suppliers
Architect: Roland Leenes based upon our initial design. Solar system design by the owners. All electrical systems sourced in the USA by the owners. Primary suppliers are: Xantrex for power panel, Blue Sky PV controller, Surrette Batteries, BP PV panels, Bergey Windmill XL1, Thermo Dynamics for domestic and active heating systems. Masonary heater from Norval Senf in Quebec.
Installers
Thermo dynamics installed the active heating system, John Wallace built the masonary heater. We installed the rest of the systems but had an electrician carry out the wiring to meet both canadian and US code requirements. We acted as general contractors for the build.
Comments
The house works very much as intended. Our only energy expenditure is propane for cooking. The hybrid solar/wind system is amazing to watch in action, most days we have excess power.
What would we do different?
1. Ensure that building envelop and insulation is given top priority to minimise heat loss, Insulate, Insulate and then insulate 2. Build it smaller. Every square foot extra is an ongoing expense.3. Preplan plumbing routes to minimise water use. 4. Allow for future separation of grey and black water drainage. 5. Better integrate the roof water collection system, cistern and water treatment components into the house design.
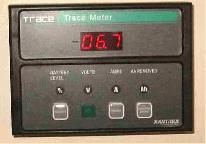
Making Power, the bank account
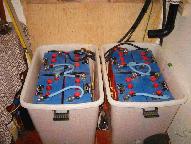
Two battery boxes
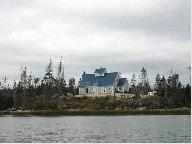
South East View
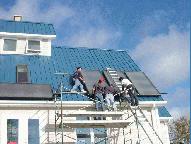
Active system installation
Send comments about this page to: info@solarns.ca